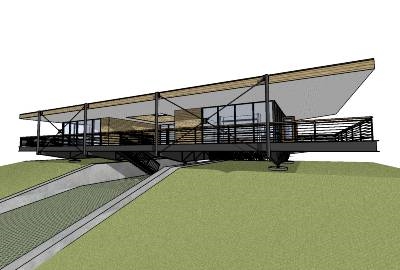9월 12일자 구글 LatLong 블로그 소식입니다. 지난 7월말에 시작된 구글 주택디자인 콘테스트의 당선작이 발표되었다는 내용입니다.
Dwell사의 발표문에 따르면 총 150개의 모델이 참여했다고 합니다. 당선작은 구글 3D 이미지갤러리에 들어가시면 보실 수 있습니다.
아래는 당선작 모습입니다. 대충... 골든게이트 인근이라는 점을 감안하여 디자인했고, 친환경적으로 설계했다고 합니다.

기타 입선작 및 설계개념에 대해서 보시고 싶으시면 여기를 눌러보세요. 아래는 이 글에서 한두개 모델만 따로 가져와본 것입니다.
민, 푸른하늘
====
http://google-latlong.blogspot.com/2008/09/results-are-in-winner-of-design-your.html
Friday, September 12, 2008 at 12:35 PM
Dwell사의 발표문에 따르면 총 150개의 모델이 참여했다고 합니다. 당선작은 구글 3D 이미지갤러리에 들어가시면 보실 수 있습니다.
아래는 당선작 모습입니다. 대충... 골든게이트 인근이라는 점을 감안하여 디자인했고, 친환경적으로 설계했다고 합니다.

기타 입선작 및 설계개념에 대해서 보시고 싶으시면 여기를 눌러보세요. 아래는 이 글에서 한두개 모델만 따로 가져와본 것입니다.
민, 푸른하늘
====
http://google-latlong.blogspot.com/2008/09/results-are-in-winner-of-design-your.html
Friday, September 12, 2008 at 12:35 PM
주택 디자인 콘테스트의 당선자가 드디어 발표되었습니다! 구글 스케치업 블로그에 가셔서 인상적인 당선 모델들을 감상하시고, 당선자들의 소감 및 프로젝트 개요에 대해 읽어보세요!
====
Design Your Dwelling winner announced
http://sketchupdate.blogspot.com/2008/09/design-your-dwelling-winner-announced.html
Wednesday, September 10, 2008 2:56 PM
We're pleased to announce that the winner of the Design Your Dwelling Competition has been determined. The winning submission is from Drew Wilgus, an intern architect from a firm in North Carolina. Here is Drew's description of his project:
구글 주택 디자인 콘테스트의 당선작이 결정되었다는 소식을 알려드립니다. 최우수 당선작은 노스캐롤라이나주에 있는 회사에서 인턴으로 근무하고 있는 Drew Wilgus 입니다. 아래는 Drew씨의 프로젝트 소개입니다.
구글 3D 이미지갤러리(3D Warehouse)에서 Drew씨의 모델을 확인하시고, Dwell사의 블로그의 발표문도 읽어보세요!
====
구글 LatLong 블로그 목록 : http://heomin61.tistory.com/6
====
Design Your Dwelling winner announced
http://sketchupdate.blogspot.com/2008/09/design-your-dwelling-winner-announced.html
Wednesday, September 10, 2008 2:56 PM
We're pleased to announce that the winner of the Design Your Dwelling Competition has been determined. The winning submission is from Drew Wilgus, an intern architect from a firm in North Carolina. Here is Drew's description of his project:
구글 주택 디자인 콘테스트의 당선작이 결정되었다는 소식을 알려드립니다. 최우수 당선작은 노스캐롤라이나주에 있는 회사에서 인턴으로 근무하고 있는 Drew Wilgus 입니다. 아래는 Drew씨의 프로젝트 소개입니다.
Drew Wilgus | Model
This house seeks to combine influence from Crissy Air Field’s historical and environmental site context. Using salvaged bridge structure, the house references the nearby national landmark while at the same time achieving an aesthetic that recalls militaristic construction.Check out Drew's model on the Google 3D Warehouse, and be sure to take a look at the announcement post on the Dwell blog.
Steel is portrayed in varying scales as both powerful and delicate. Reclaimed redwood balances the steel and represents the city’s outlying wilderness. A planted roof emulates overgrowth as if the structure were wreckage returning to the earth. The house sits perched atop a landscaped plinth. While this gives the house a monumental presence, the plinth also functions as a way to funnel incoming northern winds under the house and through a turbine array. Deriving energy from wind uplift references the basic principal of flight.
Formally, the front of the house promotes a sense of privacy. Windows, appearing as punched openings, are modest. A pair of tapered retaining walls guides one beneath the elevated house toward the stair and frames the view beyond. Ascending the stair, one gains an unrestricted perspective of the view north. The rear of the house opens up with a large porch that wraps nearly the entire perimeter. Full height windows and tapered roof overhangs enhance the view of the park, waterfront, and Golden Gate Bridge. With concern for preserving the park land, the challenge is to design a house that adapts to the landscape and still retains a monumental identity. This house uses material and technology to embrace the site’s history, climate, and surrounding built environment.
구글 3D 이미지갤러리(3D Warehouse)에서 Drew씨의 모델을 확인하시고, Dwell사의 블로그의 발표문도 읽어보세요!
====
구글 LatLong 블로그 목록 : http://heomin61.tistory.com/6
2007/11/14 - [LatLong] - 스케치업으로 자폐증 치료
2007/12/18 - [LatLong] - 왕의 썰매(Fit for a king)
2008/03/01 - [LatLong] - 스케치업 스케치 스타일 공모
2008/06/05 - [3D City] - 구글어스에서 디즈니월드 3차원 모델로 재탄생!
2008/07/10 - [LatLong] - 구글, 3D 캠퍼스 대회 결과 발표 - 울산대학교도 참가!!
2008/07/19 - [LatLong] - 구글 스케치업, 주택 디자인 콘테스트 공모
2008/07/25 - [마이크로소프트] - MS, 3D 모델링 소프트웨어 무료제공
2008/08/15 - [LatLong] - 이번 주의 팁: 맵플릿으로 교육하기
2008/08/26 - [LatLong] - 주택 디자인 콘테스트 마감 1주일 전!
2007/12/18 - [LatLong] - 왕의 썰매(Fit for a king)
2008/03/01 - [LatLong] - 스케치업 스케치 스타일 공모
2008/06/05 - [3D City] - 구글어스에서 디즈니월드 3차원 모델로 재탄생!
2008/07/10 - [LatLong] - 구글, 3D 캠퍼스 대회 결과 발표 - 울산대학교도 참가!!
2008/07/19 - [LatLong] - 구글 스케치업, 주택 디자인 콘테스트 공모
2008/07/25 - [마이크로소프트] - MS, 3D 모델링 소프트웨어 무료제공
2008/08/15 - [LatLong] - 이번 주의 팁: 맵플릿으로 교육하기
2008/08/26 - [LatLong] - 주택 디자인 콘테스트 마감 1주일 전!